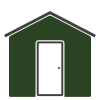INTRODUCING 3D SHED DESIGNER BY ALBANY SHED CO.
Design and Configure your ideal Albany building for the best price. Order online from your local retailer with a 20% Deposit for Quick Delivery, or Delay up to three months until ready.
Looking for a standard or made to order shed, workshop or summerhouse? Why waste hours searching - design and configure the garden building that suits your needs using our unique software - Made with thicker than average timber and delivered on a day that suits you.
WINTER SALE NOW ON! Huge Savings on Best Sellers. 20% off Made to Order buildings. BUY NOW PAY LATER AVAILABLE
Design your own or select a pre configured model - you can still customise to suit your requiremnts...
Design Your Own - Easy to use - Create a design in minutes
- Choose your style
- Add doors, windows and other options
- Save design to review or amened later
- Self checkout or give us a call to order
- Have your building delivered and assembled (if required)
How Does It Work?
Each model below is a different construction, height or roof type. But all are made from thicker than average 15mm tongue and groove throughout - including the floor and roof.
Choose your prefered style, you can then select size - the layout is up to you....
Drag and drop doors and windows as required, choose roofing and colours, add structual or security options.
Need a taller shed? Add extra height. Looking for a Summerhouse? Add glazed doors, windows and roofing. Separate shed? Add partition and extra door.
Save your design and return to check and amend any time.
When happy you can self checkout to order online with 20% deposit, you'll receive the order documents and receipt via email.
Got questions or rather speak in person - give us a call and we'll talk you through the process.
Example Image = 2.4m x 3.6m HD Conversion - large pane hardwood doors and windows - 300mm roof overhang, shedsheet epdm rubber roof.

To Design Your Own Building first choose a style to get started, then drag and drop doors & windows as required...
Ready to start designing...

Need Inspiration?
Transform you building by adding options.....
Add hardwood glazed doors and windows, roof overhang and felt tiles for a summerhouse.
Double doors and a bench for a workshop.
Partition and extra door for a combination building....
Tools/ Bikes - His/ Hers - Summerhouse/ Shed - Toys/ Tools
The possibilities are endless.
Can't decide? Save your design and come back to it later or create another to compare.
Example Image = 3.0m x 4.8m Major HD Apex - large pane hardwood doors and windows - extra door, partition, shedsheet epdm rubber roof.
Why Choose Albany Shed Co ?
We use thicker timber - everyone claims good quality but how can you tell when everything looks good on the screen - is what you see what you will receive? In our opinion timber sizes & specification matter - Standard (Design Your Own) 3D Shed designer specification: 15mm cladding, min 45x34mm framing, 15mm floor and roof, polyester felt galvanised hinges, minimum 1.8m internal eaves, 3mm glass....
Major HD Specification: As above but 60x50mm framing, min 1.98m internal eaves height, heavy duty door and hinges.
Hardwood Glazed doors are 44mm thick with mortice lock, handle and toughened glass.
Even our standard 12mm Buildings have thicker framing, tongue and groove floors and roofs and framed and braced doors with lock & key.
We have a network of local specialist retailers...
See Our Reviews...
Looking for something quickly...
Ready to start designing...
Dont forget to choose your colour scheme - High Quality Sadolin Treatment now Half Price when ordered with building (Supply only)...









